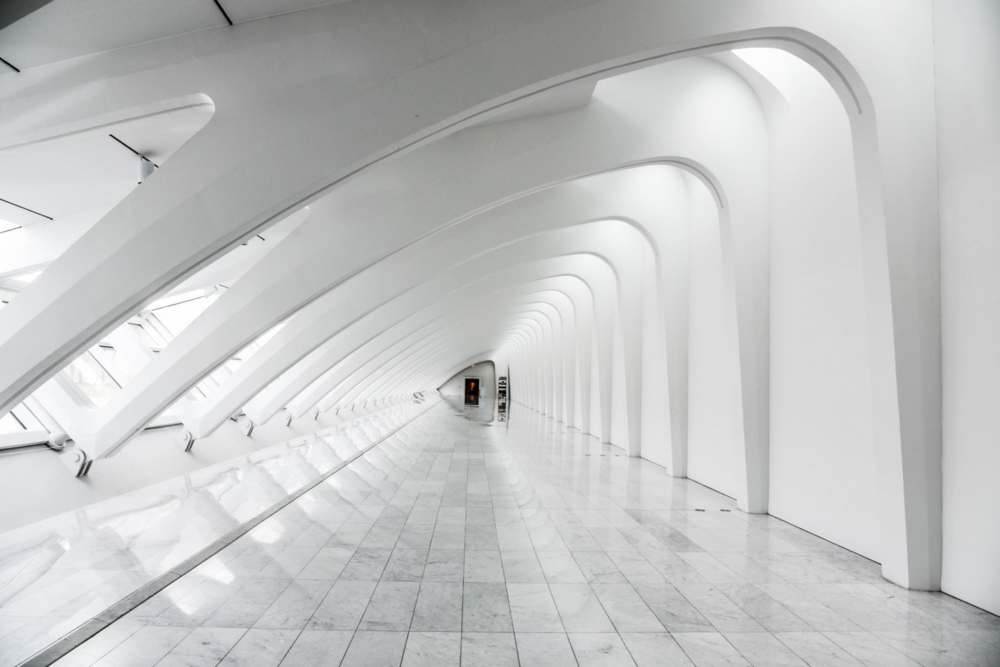For millennia, architecture has served a functional as well as an aesthetic purpose, combining external and internal beauty with purpose and long-lasting design, based on a myriad of factors such as political climates, eras, technological advancements, etc. Needless to say, architecture is an art form, as well as a nuanced science that affects our emotional and psychological state in a profound and meaningful way.
Words: Copper Klein
From inspiring painters to pursue their passion, to improving the tourism and travel industries, all the way to constructing sustainable, affordable, and eco-friendly housing, architecture and interior design will continue to be the essential emotional triggers in the modern world. With that in mind, let’s take a deeper look at how these fields influence our emotions, and why they should never cease to do so.
Illuminating the space and supporting airflow
Proper lighting is crucial in any indoor setting, as it sets the stage for the visual stimuli and can be manipulated to accentuate positive aspects of the room and “hide” the negative ones. Moreover, natural light plays a key role in letting a feeling of positivity and serenity permeate the interior, allowing employees to maintain peak productivity in commercial office spaces, and family members to maintain mental clarity in residential settings.
Along with meticulously positioning windows and skylights for maximum effect, interior design will also use architectural solutions to support the healthy flow of air throughout the setting, especially in residential buildings where commercial-grade ventilation systems do not exist. Combined, natural light and a healthy airflow create a foundation of health and happiness that directly affects the emotional and psychological well-being of the inhabitants.
Bringing art and functionality together
What is a facade if not a grand sculpture crafted by an innovative mind? What is a functional and aesthetically pleasing interior if not the work of a team of modern architects who use their deep appreciation for aesthetic features and combine it with technological advancements to create a product the client will love?
After all, where there is functionality, there is joy, and creative studios such as Superdraft aim to preserve the aesthetic approach every homeowner wants and combine it with pure functionality every homeowner needs. This is a nuanced art form, where meticulous planning and preparation is needed in order to realize the client’s dreams without sacrificing the pragmatic nature of the space. In the modern world, architects and interior designers also work towards creating sustainable, eco-friendly solutions that will benefit humanity as a whole.
Creating rejuvenating quiet zones
The modern workplace, as well a modern home, is a vibrant, lively place where communication flows freely and a liberating, open-space concept is usually implemented in order to break down the barriers between people. As beneficial as this might be, every space should offer a quiet zone that will allow the individual to focus on the task at hand, and simply recharge their batteries.
This is why modern architecture aims to bring together the spaciousness and intrinsic positivity of open spaces with the much-needed peace and quiet of intimate areas. Many crucial factors will define a quiet zone, and it’s not just down to hanging up a “quiet please” sign. A silent zone needs to be an architectural solution, a place purpose-built for maximum privacy.
This means that the room will boast sound-absorbing furniture, quality flooring, acoustic panels on the walls and insulated windows. However, this is where the art of interior design truly shines, as an experienced designer will know that utilizing all of these features will create an “overly quiet” space that will make the occupants feel uneasy, ultimately impacting their emotional well-being in a negative way. Only by carefully and meticulously constructing the setting can balance between sound and silence be achieved.
Supporting mental clarity with focal points
Finally, every space, whether commercial or residential, needs to be optimized for top focus and productivity. No matter if it’s a casino hosting thousands of eager players, or a museum that needs to grab and keep the attention of its visitors, all the way to the millennial-centered workplace and even the modern household, there is a need to keep brain fog from settling down and maintain mental clarity throughout the day.
This is achieved through a myriad of interconnected factors, some of which we have mentioned before. Building on the benefits of lighting, functionality and intimacy, we can achieve top performance in the workplace and mental clarity in the household by concentrating on focal points – using architectural features and interior design solutions equally.
From designing focal points such as a reading nook in the library, a fireplace in the living room, or a striking bathtub area in the bathroom, interior design can keep the observer in the present moment. Likewise, the modern office space can be optimized to keep employees engaged and productive.
In conclusion
Throughout history, architecture and interior design have served a double purpose – creating the perfect symbiosis between aesthetic desires and practical requirements. An art form in its own right, architecture deeply influences our state of mind, and down the road, affects our emotional and psychological health.


